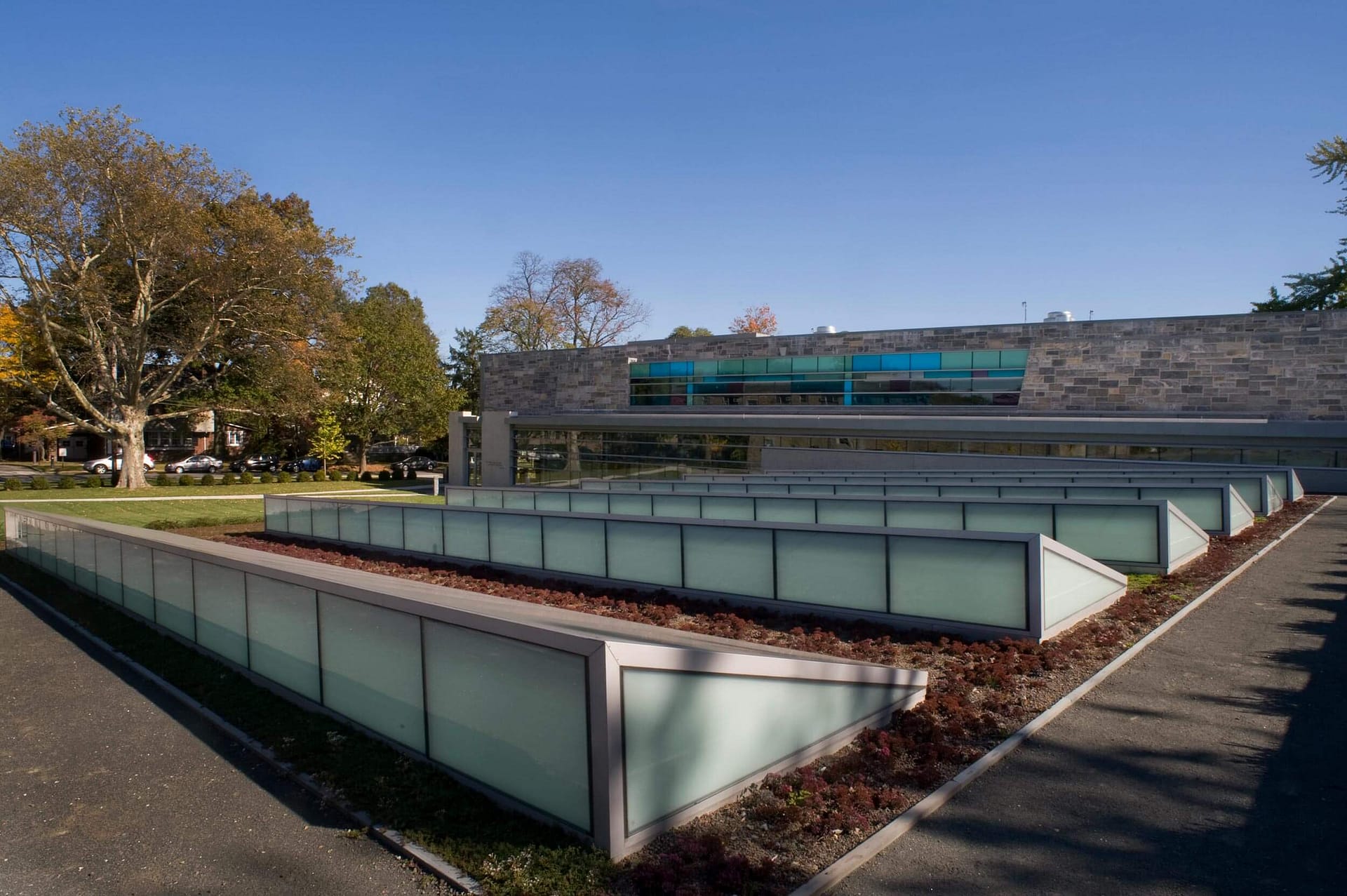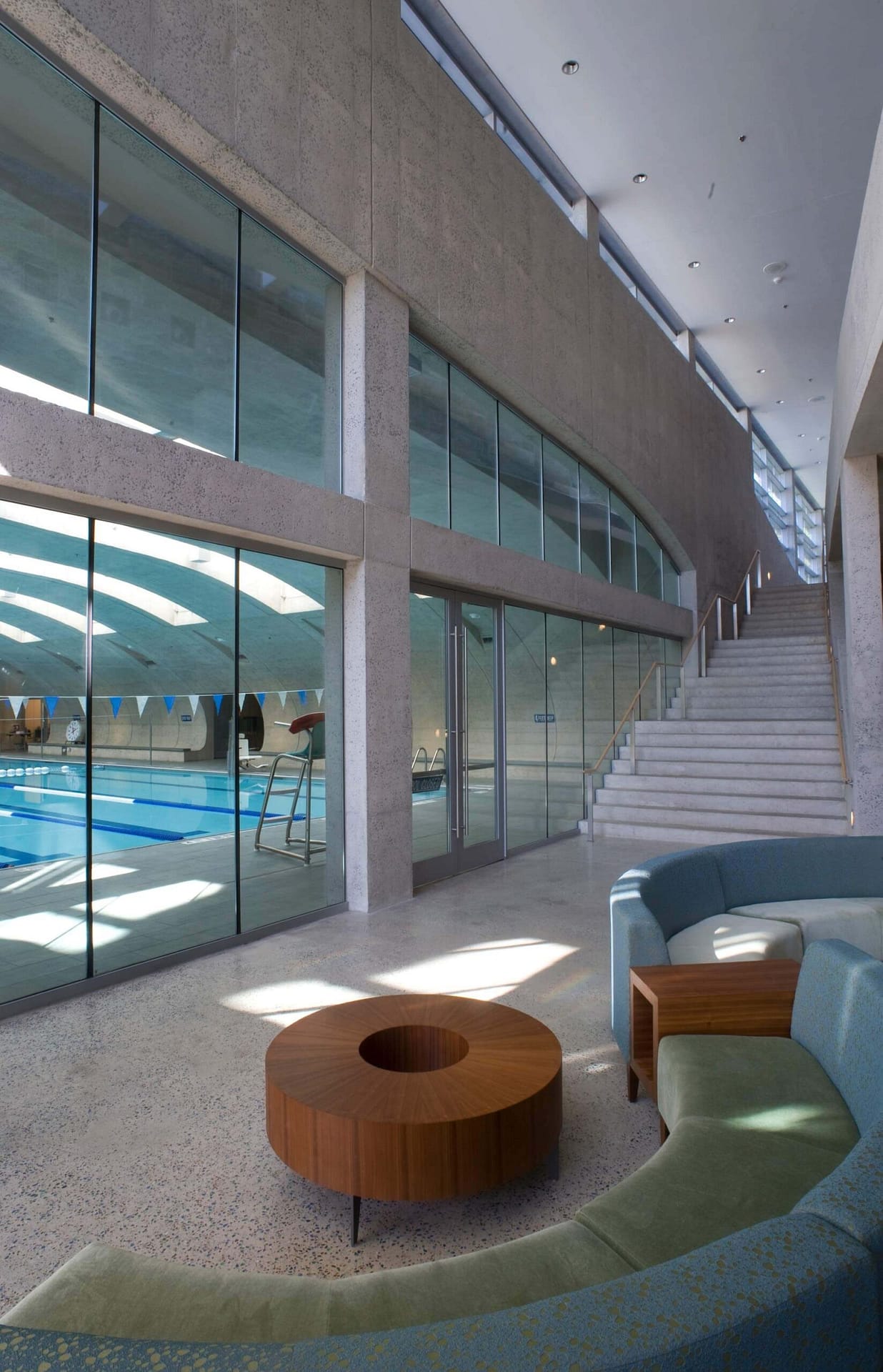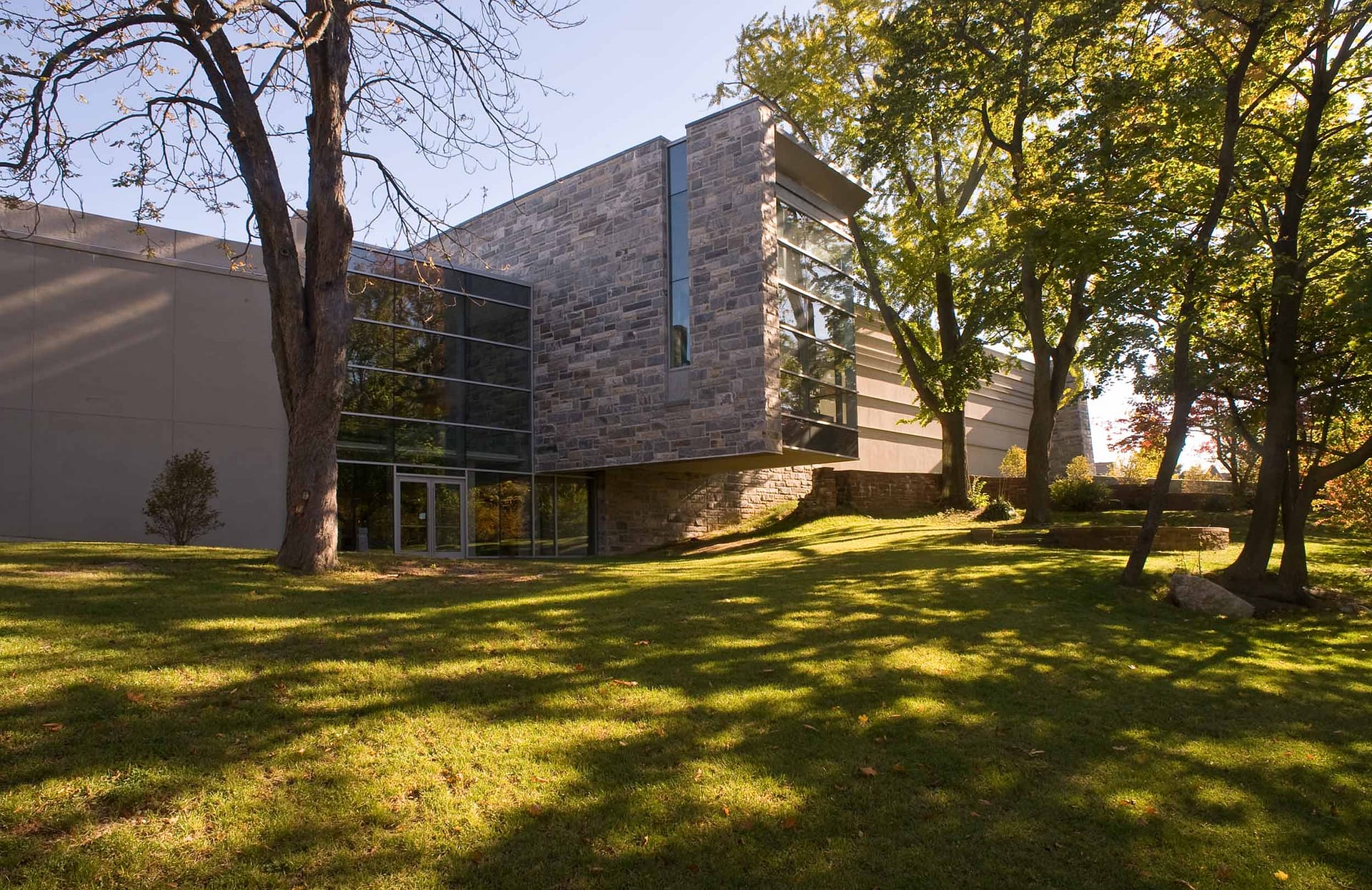College of New Rochelle/ Wellness Center
The new Wellness Center at the College of New Rochelle is a technically complex institutional building with high-end infrastructure and deep foundations on a restricted site surrounded by a residential neighborhood. The project included a $24 million New 54,000 SF 2-story Wellness Center, including a 100-seat competition pool and a 1500-seat gymnasium, fitness, and aerobics center and classrooms, on an active, occupied campus.
Andron provided preconstruction, value engineering, construction management w/GMP. The building is now LEED certified LEED-Silver. LEED-qualified features include high-performance design strategies, such as recyclable and natural materials, grass roofs, daylighting,and ground source heat pumps.

“An exceptional project from both a design point of view and construction point of view on a campus that hasn’t had a new building in a long time.”

Scope of Work
The construction efforts revealed several unique challenges that Andron successfully overcame. The result is an impressive building, which will serve the college and the community for years to come.
The Goals of the Project
To renovate the College of New Rochelle, Andron applied imagination and experience to overcome the challenges at hand—and succeeded with a project worthy of national recognition.
- Excavation revealed four times more rock than initially indicated. Andron developed new methods, a new sequence, and a new work plan after construction had already begun.
- The budget had no allowances for overruns. Andron generated value engineering proposals that reduced cost while preserving project objectives.
- The precise geometric design required unusually specific formwork. Andron prepared detailed lift drawings to ensure successful concrete engineering.
- Historic trees throughout the site needed to be undisturbed. Andron managed the site, protected and preserved the trees, and enhanced the College’s relations with its residential neighbors.
Challenge One: A Difficult Job
The project’s scheduled duration included four months to form, pour, and cure the complex curved shapes of the architectural concrete in the pool area. The schedule hinged on rapid excavation and completion of the foundations. The foundation footprint had two parts:
- Pool area with deep excavation, deep foundations, and low superstructure with a green roof.
- Gym area with a shallow excavation, slab-on-grade, and three-story superstructure.
Borings showed 850 cubic yards of rock to be excavated in the pool area. The original plan was to excavate, crush, and store the rock on the pool side while the gym foundations were underway, then proceed with the pool foundations. Instead of 850 cubic yards of rock in the pool foundations excavation, there were over 3,000 cubic yards.
Solution: Andron’s team made critical key changes to the work plan.
- To save time and cost, Andron decided to blast, which required a blasting permit. To secure the permit for an area surrounded by private residences and student dorms, Andron devised a blasting plan to assure residents and college officials that the operation would be safe and unobtrusive.
- Working together with the architect, the civil engineer, and the landscape architect, Andron determined alternate locations for the subsurface stormwater detention basins (required as a condition of zoning approval) that minimized the amount of bedrock removal and therefore minimized the change to cost and time.
- Andron devised a way to excavate the pool basin before the construction of the pool ceiling. The original plan was to wait to dig the pool basin until after removing the ceiling formwork because the formwork necessary to achieve the complex curved concrete ceiling above the pool area required a stable base. Andron excavated the rock from the pool basin during the initial blasting operation. To provide a sound foundation for the shoring, we backfilled the basin with structural fill. Andron then removed the structural fill and installed the pool without loss of time.
Challenge Two: Building on a Budget
Andron came to the process after another builder, who had worked on the preconstruction, could not offer a GMP within the budget. That is when the College turned to Andron.
Solution: To help the College achieve the project goals within the budget, Andron offered a series of value engineering proposals, which shaved two percent from the project cost. The value engineering included:
- Alternate wiring in the feeder systems
- Alternate electrical conduit material where performance would not be affected
- Alternate grounding system
- Alternate lighting protection system
- Substitute transformer
- Alternate manufacturer for the chillers, air handlers, and fan coils
- Substitute membrane for the green roofing system.


Challenge Three: Innovative Techniques
To construct what the architect called “a modern grotto” for the pool/natatorium, the architect designed with the structural engineer a unique two shell cast-in-place concrete vault that spanned the width of the pool deck. The bottom shell is the ceiling of the natatorium. The top shell is the support deck for the green roof garden structure above. The space between the two shells houses the infrastructure for the natatorium: supply and return air, fire sprinklers, lighting, and smoke detection.
Architectural concrete always presents the challenge to achieve a finished surface with what is essentially a structural element. Andron met these challenges with innovation in the approach to the formwork design and execution.
Solution: Andron retained a consultant to prepare detailed lift drawings, which established the joint locations and layouts for the electrical rough-ins and rail supports. The team built the job on paper, coordinating with the electrical contractor and other affected trades, before the first form went up, or the first yard of concrete was poured.
The second function of the lift drawings was to establish with precision the geometry of the architectural concrete. The curving shapes were the key aesthetic element in the building’s design. Working with the consultant and the concrete contractor, Andron designed the shoring system, form system, form liners, and bolt layouts for the architectural concrete.
The attention to detail paid off. The completed work’s massive curving shapes appear to have been sculpted in place rather than formed and poured.
Challenge Four: Sensitivity To The Environment
The entire site was a pocket park before the project, enjoyed both by College students and the surrounding community’s residents. Its most beloved features were a half-dozen huge 200-year-old “historic” trees, some of which were immediately adjacent—less than twenty feet in some cases—from the new building’s proposed footprint.
The site plan preserved the trees and set them off as foils to the building’s curved forms, but the trick was to construct the building, with its deep foundations, without damage to the trees. The College was adamant about the trees remaining intact.
Solution: Andron developed a site logistics plan with special measures to protect the trees and provide special nourishment during construction. Andron informed all trades and workers about the importance of these measures and maintained vigilance throughout the project. The trees survived as an integral part of the new site.

Award Winning Design
National winner—Project of the Year/Sports Facility Project Best of the Best 2008 ENR | McGraw-Hill Construction
Regional winner—Sports/Recreation Best of ’08 NY Construction | ENR
Award of merit—special recognition 2009 CIB Award Concrete Industry board
