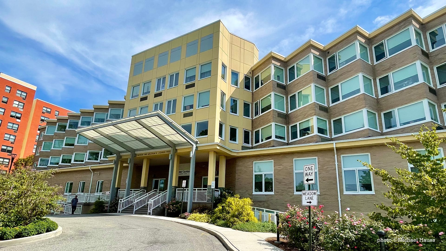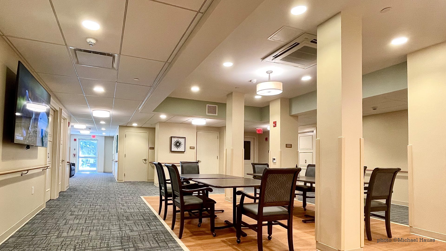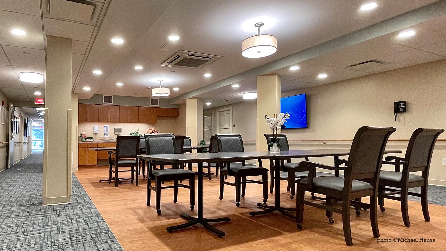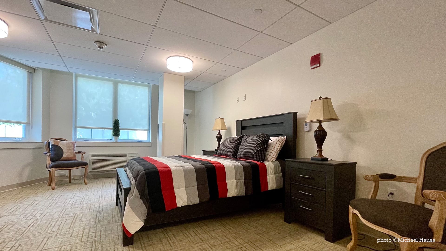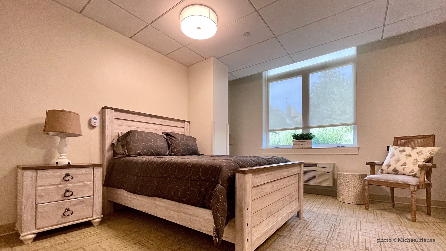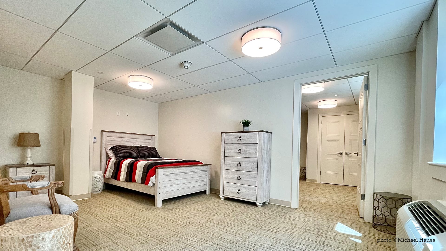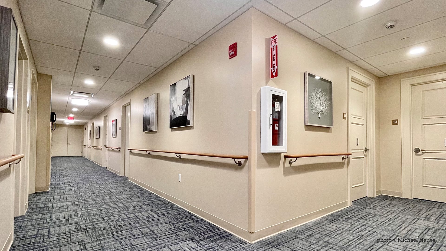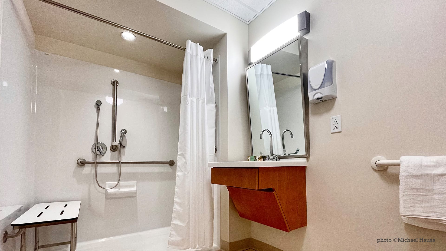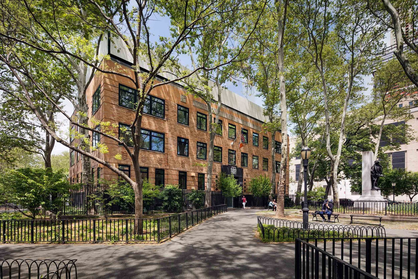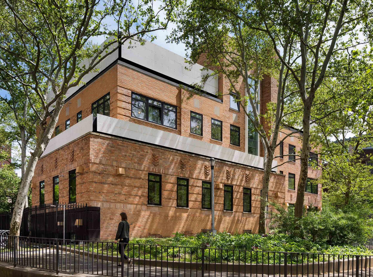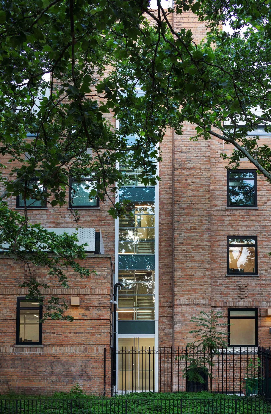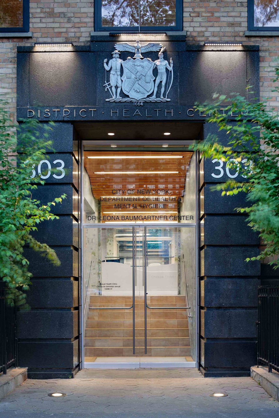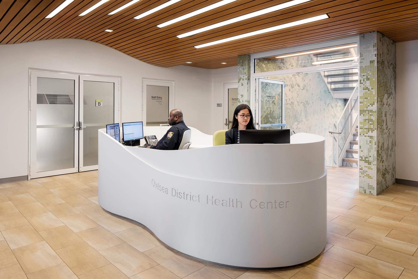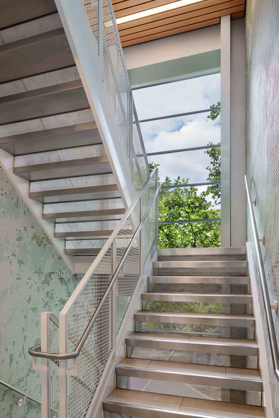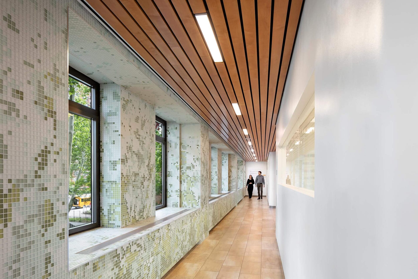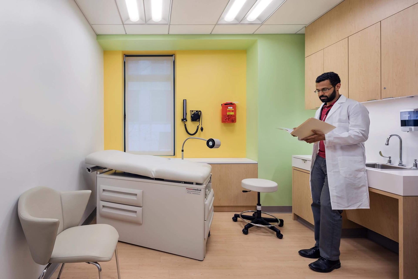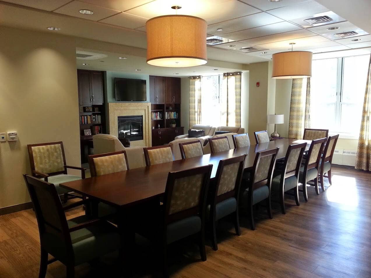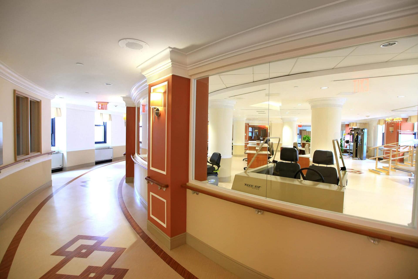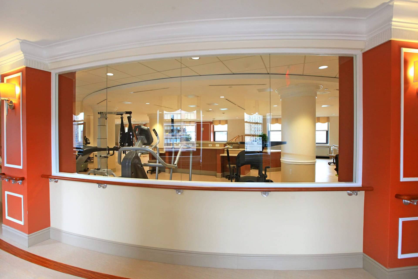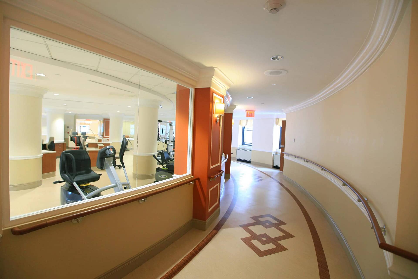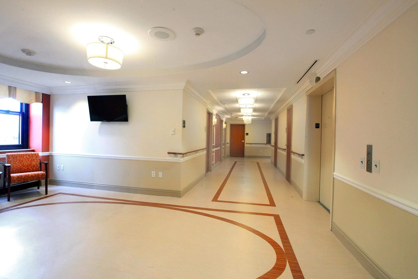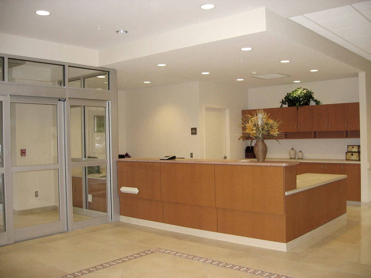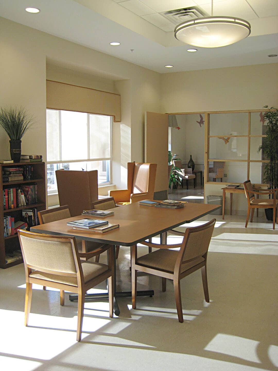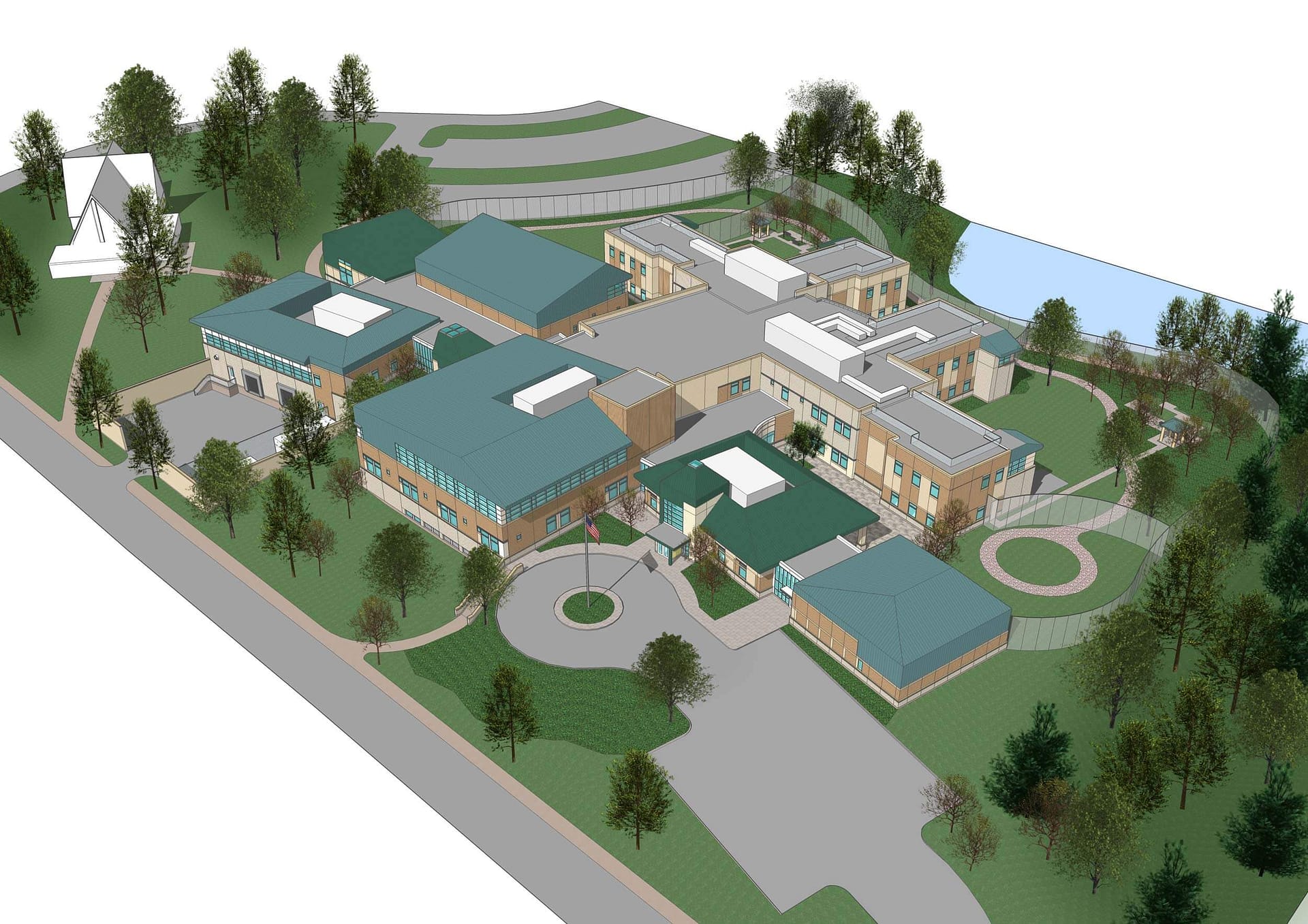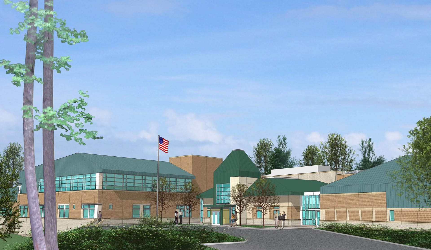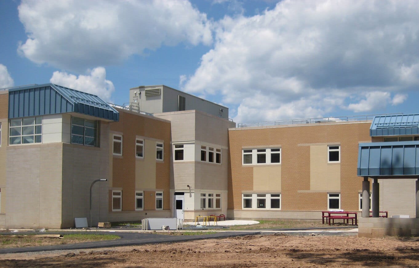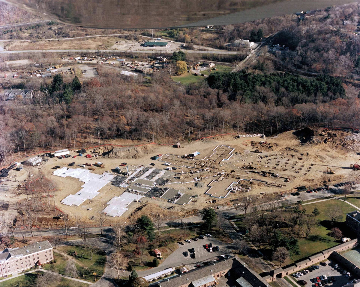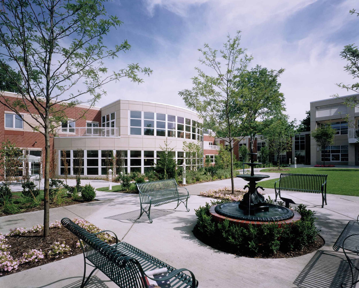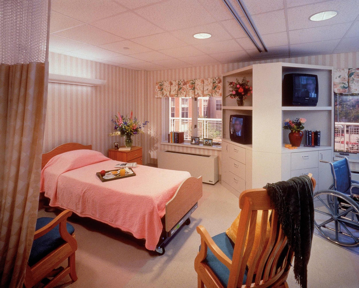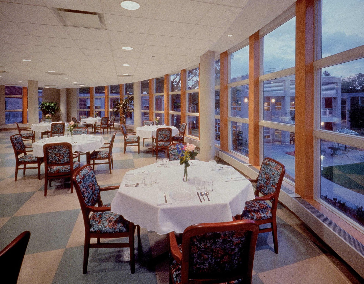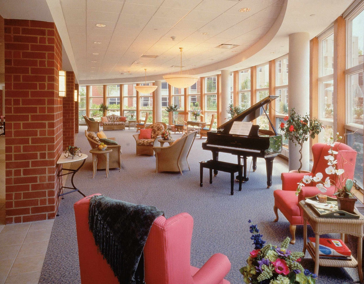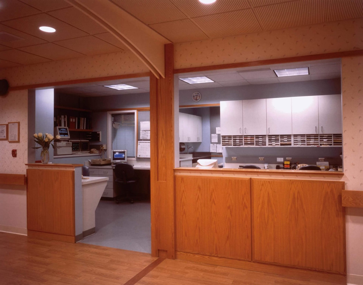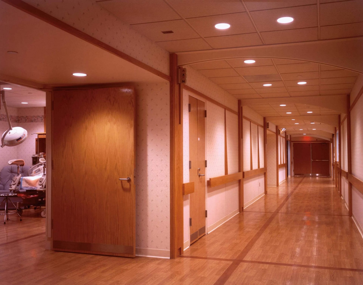United Hebrew / Willow Gardens Memory Care
New Rochelle NY
John W. Baumgarten Architect, PC
$6.2 MILLION The Patricia & Malcolm H. Lazarus Pavilion: expansion of memory care facility: 14,220 SF renovation and fit-out of the lower level to accommodate 17 new private beds. This final phase of renovations to the pavilion includes upgraded gas and electrical facilities. Structural slab removal and replacement plus under-slab trenching facilitated the installation of private bathrooms for each new resident room. Fit-out of the gutted space includes new partitions, ceilings, and flooring; a full commercial kitchen; dining spaces and gathering areas; plumbing and heating/ cooling system; electrical systems including circadian cycle lighting. All units are 100% ADA accessible. March 2022 ANDRON SERVICES Preconstruction, Value Engineering, Construction PHOTOS ©Michael Hauss
Riverspring Living / Hebrew Home at Riverdale
Riverdale NY
Perkins Eastman Architects PC
$33.3 MILLION renovation of the existing 64,000 SF Gilbert Pavilion to create 71 new units for assisted living and memory care, with new social and support spaces. Complete demolition of the interior existing building. Installation of new partitions, doors, finishes, bathrooms, ceilings, light fixtures and heating systems. Hebrew Home at Riverdale is part of a comprehensive care system that includes skilled nursing, managed long-term care, assisted living, rehabilitation services, senior housing and programming for Elder Abuse Prevention. April 2021 ANDRON SERVICES Preconstruction, Construction Manager PHOTOS courtesy ©3rdThird Marketing
Chelsea District Health Center
NYC Department of Design and Construction
City of New York Department of Health & Mental Hygiene
New York NY
Stephen Yablon Architect, PLLC
certified LEED-Gold
$23.7 MILLION Complete interior gut renovation to landmark-quality Art Deco era public community health center, affecting approximately 17,000 SF of existing space. The project scope included interior demolition and ACM abatement, exterior façade demolition, select sitework and plantings, and exterior renovations including the addition of a glass curtainwall, all new windows, and façade restoration. The roof was replaced to accommodate the new infrastructure and MEP systems, and hosts a perforated Corian roof screen to hide this equipment from view. New interiors include an accessible front entrance, modern elevator, new finish carpentry and casework, doors and hardware, and hi-tech finishes and furnishings. New interiors maximize views and natural light, highlighting the location within a public park. Undulating wood ceilings and natural floor finishes complement the outdoor space. All construction was performed while preserving the building’s original Art Deco exterior. November 2017 ANDRON SERVICES General Contractor PHOTOS ©Michael Moran
Elizabeth Seton Children’s / Ventilator Bed Addition
Yonkers NY
Perkins Eastman Architects PC
$15.9 MILLION 31,500 SF new addition and 8500 SF of renovations to a skilled nursing facility providing special rehabilitative and palliative healthcare for children with complex clinical conditions and disabilities. Renovations to the existing building will reconfigure school classrooms and the common support space. The four-story expansion includes 32 additional ventilator beds and two additional classrooms. These additions allow the center to increase the total number of resident children served to 169. June 2017 ANDRON SERVICES Preconstruction, Value Engineering, Construction Management PHOTOS ©Andron Construction
Sarah Neuman Pavilions
Sarah Neuman Pavilion 1 & 3
Mamaroneck NY
Perkins Eastman Architects PC
$4.6 MILLION Complete gut renovation of the 1st and 3rd floors of the skilled nursing pavilion to create alternative, “small house” style residential environments. The pavilion and campus remain open and occupied throughout the construction duration. This is Andron’s third major project at this facility. October 2015 ANDRON SERVICES Preconstruction, Value Engineering, Construction Management PHOTOS interior photos ©Sarah Mechling /courtesy Perkins Eastman
Basement Renovation
Mamaroneck, New York
Perkins Eastman Architects PC
$1.8 MILLION Gut rehabilitation of Pavilion basement and partial first-floor renovation across three buildings to create administrative office areas for relocated nursing, finance, and social work department office suites, clinic area, classroom, and the medical director office. The rehabilitation included a full MEP overhaul with new air handling systems, as well as infrastructure upgrades to accommodate future planned expansions. The renovation also included a full remodel of the basement finishes in line with Small House projects previously completed. January 2017 ANDRON SERVICES General Contractor
ArchCare
at Mary Manning Walsh Home
Bronx NY
DALPOS Architects
$3.1 MILLION Skilled Care Facility. Complete 15,000 SF gut renovation of the 14th floor of the Mary Manning Walsh skilled nursing pavilion to create a new physical therapy suite. The 362-bed facility remained open and occupied throughout the construction duration. October 2013 ANDRON SERVICES General Contractor PHOTOS ©Brennan Photo
at San Vicente de Paúl Residence
Bronx NY
SLCE Architects
$625 THOUSAND 10,000 SF/30 beds. Convert skilled nursing beds into assisted living units on 5th and 6th floors of operating nursing home, with alterations to make the units code compliant for NYS DOH and NYC DOB. October 2013 ANDRON SERVICES General Contractor
at St. Cabrini Nursing Home (ArchCare Senior Life/PACE)
Dobbs Ferry NY
Landow & Landow Architects
$1.23 MILLION Demolition and renovation fit-out for out-patient service clinic in occupied nursing homefacility. March 2018 ANDRON SERVICES General Contractor
Elizabeth Seton Pediatric Center
Yonkers NY
Perkins Eastman Architects PC
$78.8 MILLION New skilled nursing facility providing special rehabilitative and palliative healthcare for children with complex clinical conditions and disabilities. The 4-story 165,000 SF facility houses a 137-bed inpatient center as well as a 15-classroom school for the residents. Andron provided the estimating and value engineering services, with the result that the project cost satisfied HUD requirements and stayed within the budget. Andron also provided HUD-approved performance and payment bonds for the full contract amount. LEED All materials have been chosen for ease of maintenance and environmental sustainability. February 2012 ANDRON SERVICES Preconstruction, Value Engineering, Construction Management PHOTOS interior ©Chris Cooper . exterior ©Sarah Mechling/Perkins Eastman
ENR New York Best of 2012
Best Project—Healthcare
ENR /NY Construction /McGraw Hill
“The Andron team suggested schedule and cost savings alternatives that we accepted to improvethe job and keep to our schedule. Andron’s attention to both the big picture and the myriad of details is executed through a high-tech coordination of the job…Andron has a complete quality control program and commitment to safety.” Patricia Tursi, Chief Executive Officer /Elizabeth Seton Pediatric Center
St. Cabrini Nursing Home
Dobbs Ferry NY
Landow and Landow Architects
$42.1 MILLION New 200,000 SF/176-bed addition, plus renovations to the existing buildings with new mechanical systems, finishes, handicap accessibility, sprinkler and fire alarms. Resident rooms in the existing 304-bed Main and West buildings were converted from double to single rooms. The design called for concrete foundations on piles driven to bedrock, and a precast concrete superstructure. Construction required 1100 precast panels and 2000 pieces of precast plank, fabricated off-site and delivered for erection by crane. St. Cabrini remained open and fully functional during the 18-phase, 30-month construction project. June 2009 ANDRON SERVICES Preconstruction, Value Engineering, Construction Management w/GMP PHOTOS ©Frederick Charles, fcharles.com
2010 Build New York Award
Excellence in Construction and Teamwork
Associated General Contractors of NYS
“The challenges were monumental. The necessity to remain operational throughout the project was of prime importance to us, as was the need to always maintain a safe, sanitary and code compliant environment. The cooperation, attentiveness, communication, flexibility, integrity and availability of Andron…made this project a successful outcome for all of us.” Patricia Krasnausky, CEO and President /Cabrini of Westchester
United Hebrew / Skalet and Kramer Pavilions
New Rochelle NY
Perkins Eastman Architects PC
$38.9 MILLION 143,000 SF new construction Skalet Pavilion a skilled nursing facility and short-term rehabilitation center comprising 176 private rooms with bathrooms, arranged in clusters with dining and living rooms. Sunrooms on each floor, new kitchen, café, activity center, library, and mulit-purpose room. 56,000 SF renovations to the existing Kramer Pavilion comprising of 60 double resident rooms with new tub rooms, dining areas, nurse’s station, and administration area. Andron provided the estimating and value engineering services, with the result that the project cost satisfied HUD requirements and stayed within the budget. Andron also provided HUD-approved performance and payment bonds for the full contract amount. May 2009 ANDRON SERVICES Preconstruction, Value Engineering, Construction Management w/GMP PHOTOS ©Lara Guerra/Perkins Eastman Architects
“We have worked with Andron on two successful major projects since 1999 and are presently working with them on a third. We have found them to be responsive in our needs and readily available to address any questions or concerns we might have.” Rita C. Mabli, President and CEO /United Hebrew
Rockland Children’s Psychiatric Center
Rockland County NY
Urbahn Architects
$24.6 MILLION New construction for DASNY. The new 56-bed facility provides a modern therapeutic environment that upports a multi-faceted effort to improve clinical research and training in the field of child mental health. May 2009 ANDRON SERVICES General Constructor
New York State Veterans’ Home at Montrose
New York State Department of Health
Montrose NY
Perkins Eastman Architects PC
$34 MILLION New York State Department of Health Veterans’ Nursing Home: construction of a new 262-bed, 152,000 SF skilled care facility including spaces for therapy, recreation, food service, storage and administration with 300 parking spaces and related site work. June 2001 ANDRON SERVICES Preconstruction, Value Engineering, Construction Management PHOTOS ©Brennan Photo
“This is to congratulate you and your firm for the diligence and attention given to the prevention of accidents and safety aspects at the New York State Veterans Home at Montrose.” Michael Padula, Project Manager /Dormitory Authority State of New York.
St. John’s Riverside Hospital / Michael Malotz Pavilion
Yonkers NY
Anthony M. Pacillo, Architect
$14 MILLION New 120-bed, 68,000 SF skilled care facility; masonry and concrete plank construction, brick exterior, and related site improvements, adjacent to St. John’s Riverside Hospital on a steeply sloped site above the Hudson River. May 2001ANDRON SERVICES Preconstruction, Value Engineering, Construction Management w/GMP photos PHOTOS ©Peter Mauss/Esto
“Not only did you work around our difficult and tight schedule, you stayed within your budget without complaint. Your flexibility in working with us through a long and challenging process on a considerably difficult project is truly an example to be modeled in the construction industry.” Patricia E. Daye, Executive VP/COO /St. John’s Riverside Hospital
Sarah R. Neuman Nursing Home
Mamaroneck NY
Perkins Eastman Architects PC
$13.5 MILLION The Jewish Home and Hospital. New construction and renovation to skilled care facilities. New 41,000 SF/100-bed addition to existing skilled-care facility; brick exterior with steel frame construction and related sitework. The project also included phased renovations to 46,000 SF of resident rooms, bathrooms, corridors, nurse stations and nourishment rooms in the main building. April 2000 ANDRON SERVICES Preconstruction, Value Engineering, Construction Management w/GMP PHOTOS ©Chuck Choi Architectural Photography
“The work which [Andron has] done has been of high quality, well supervised, and on time. They provide useful input into ways to save money that complement the skills and creativity of the architect and the expressed needs of the owner. The fact that we have used them for more than one job underscores our satisfaction.” Audrey Weiner, DSW, Executive VP/COO /The Jewish Home and Hospital
St. John’s Riverside Hospital / Labor and Delivery Room
Yonkers NY
Kehrt Shatken Sharon Architects
$750 THOUSAND Demolition of existing spaces and reconstruction of a 4200 SF state-of-the-art facility. All patient care, including operating rooms in spaces adjacent to and on the floor below construction, remained fully operational throughout the project. March 1996 ANDRON SERVICES General Contractor PHOTOS ©Matt Wargo
Let’s Get Started
Start a discussion with us about your next project. We look forward to hearing from you.

